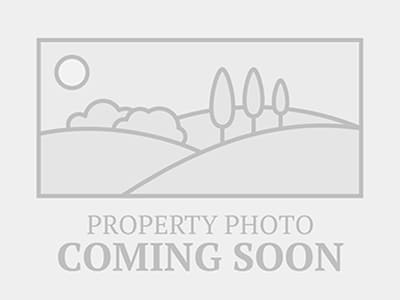
Ask Tim Bell
Cahill Nursery
Description
This property has no zoning so can be residential or commercial. 13 acres just out of city limits 1.5 story custom built home is a open floor plan with Cathedral ceiling in the living room area. Lots of wood, Hardwood floors, oak beams, Anderson windows. Has a dining area and a wood burning stove in the living room. Kitchen has Pine ceiling , oak cabinets with some pull outs, lots of windows and door out to 10x40 covered deck. Large dining room with plenty of room for family and guest. Sitting area with lots of windows. Half bath on main floor as well. Master bedroom has walk in closet and Atrium door out to deck & full bath with double vanity. Upstairs has 2 bedrooms and a full bath. Full partially finished basement has bedroom, bath & media room /office. Basement is a walk out, unfinished area contains garage, storage and work shop. 40'x40'insulated shop building with concrete floor and metal finished walls and ceiling along with a half bath.

































